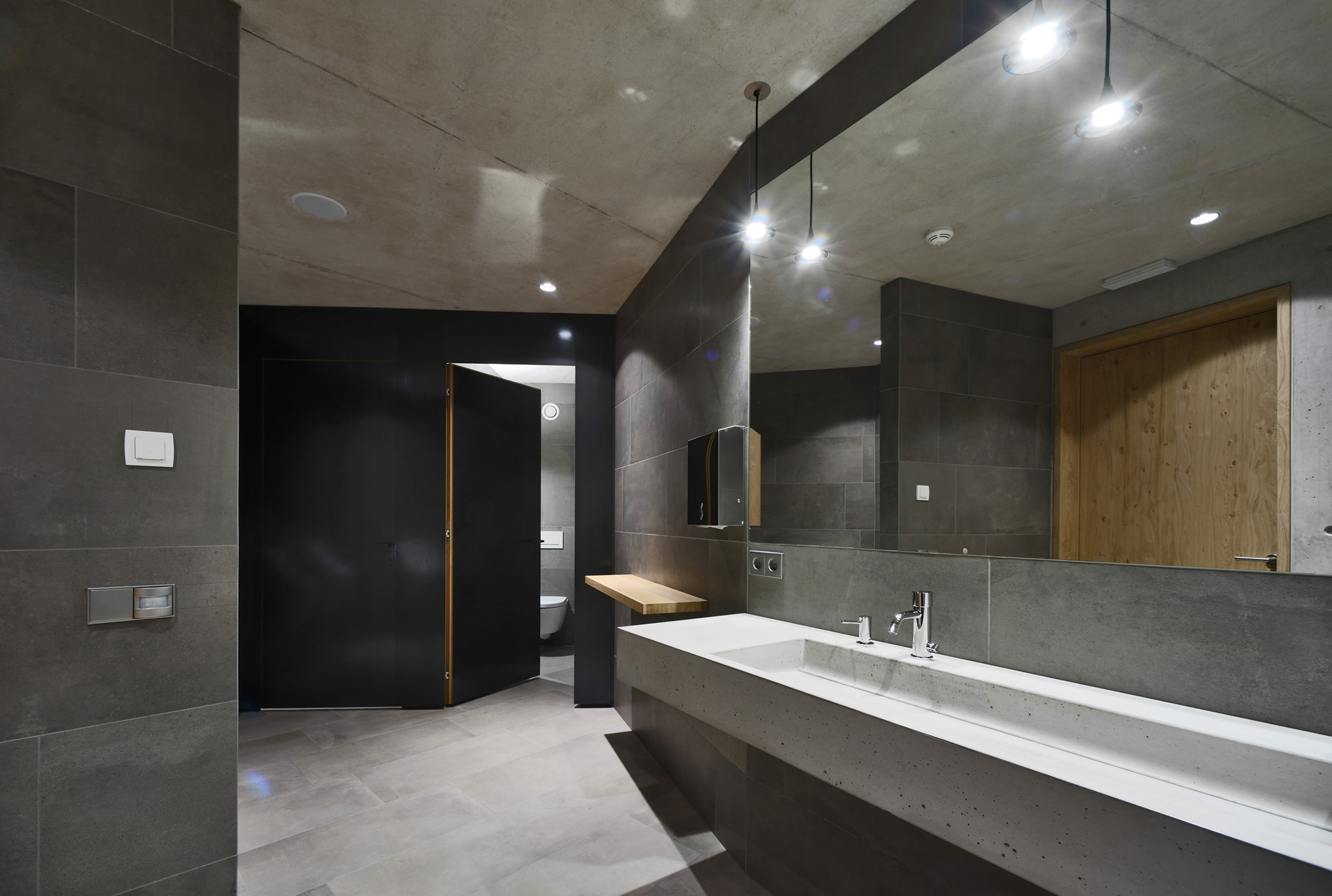Berghütte Oberholz, Obereggen
In collaboration with Arch. Peter Pichler
Completed 2016
Foto: OskarDaRiz
New mountain Hut on the foot of Latemar, in the ski resort Obereggen
The building design is predestinated by steep hillside topography with the focus on surrounding mountain peaks. Spectacular Alpine panorama is captured by its three panoramic windows viewing toward north-west. This three cantilevered volumes have with typical pitched roofs form, were shifted and rotated along the virtual curves - crosscutting each other and melting into one particular organic geometry. These three small niches - so called “Stuben” are dividing the space, articulating the views and landing to interior its intimate atmosphere. It is a complex shape of a fallen tree trunk outgrowing from the landscape reaching for the light with its branches.
The principal part of the building consists of wood portals in untreated spruce, which underline the complex spatial geometry. The entire exterior facade consists of gray larch wood cladding as a reference to the local ancient stable constructions.

















©
All images and Content on this Site is protected by copyright laws, trademark and design rights, Content may not be copied, distributed, published or used in any way, in whole or in part, without prior written agreement.
Alle auf dieser Webseite abgebildeten Bilder sind urheberrechtlich geschützt. Nutzung ist nur mit meiner ausdrücklichen Zustimmung gestattet.
